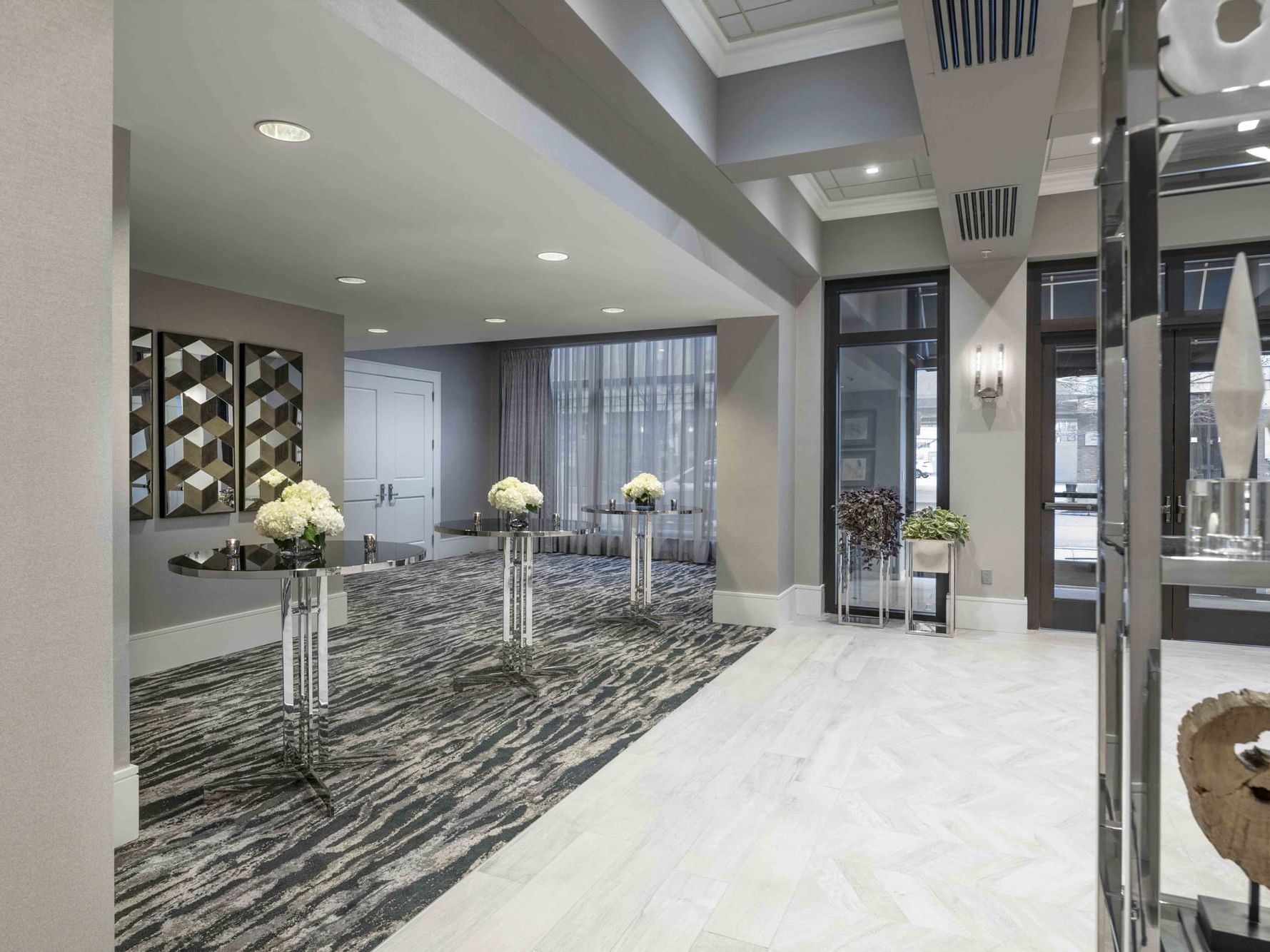The Venue Prefunction
Total Area: 1,500 sq ft
Max Capacity: 185
Dimensions: 20’ 6” x 30’
Ceiling Height: 20'
Capacity Chart
| Venue | Total Area | Max Capacity | Dimensions | Ceiling Height |
|---|---|---|---|---|
| Harpswell Ballroom | 2400 | 250 | 26’ 6” x 44’ 5” | 15' |
| The Venue Prefunction | 1500 | 185 | 20’ 6” x 30’ | 20'' |
| The Venue Terrace | 874 | 100 | 8’ x 10’ 5” |

